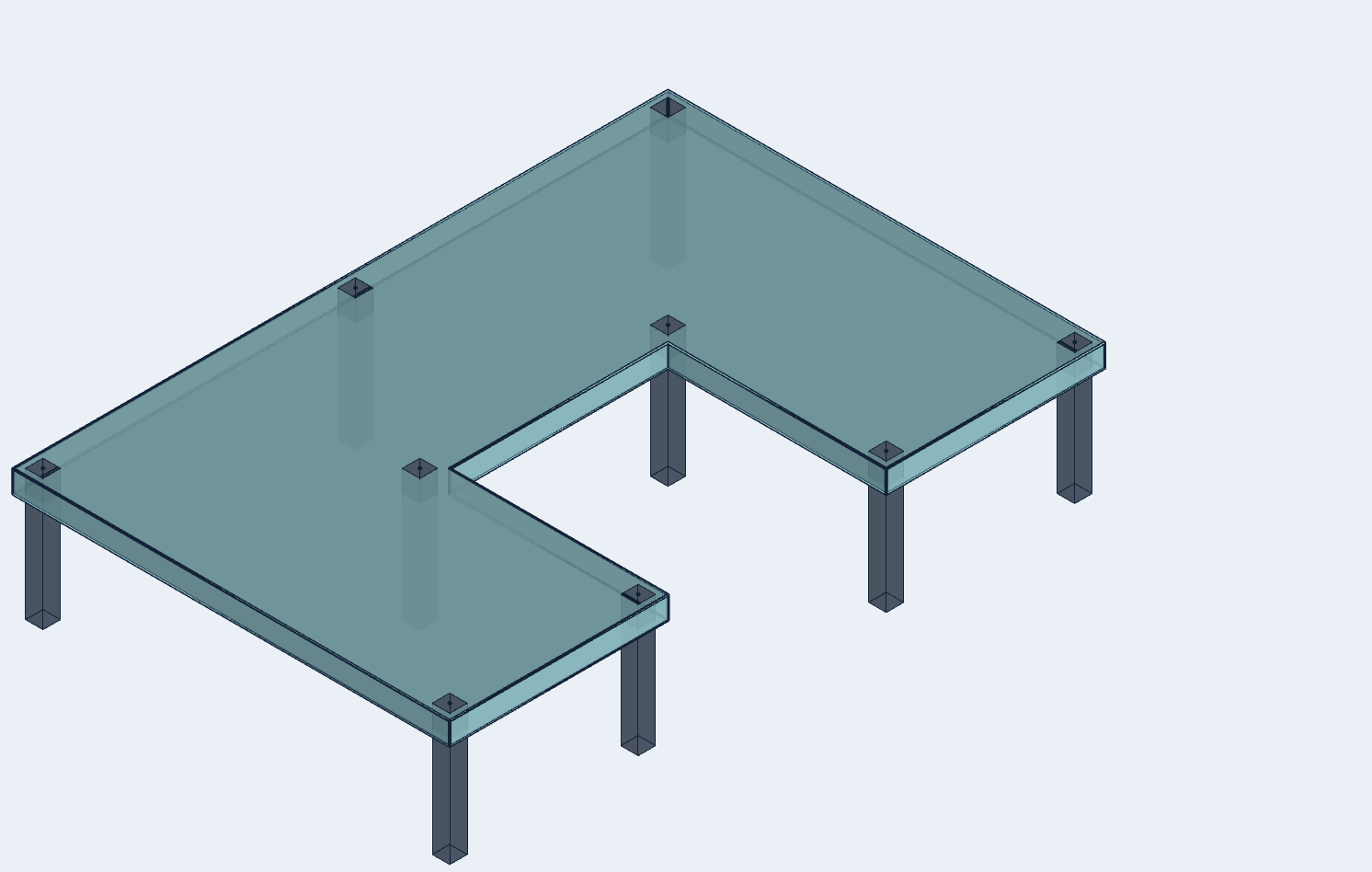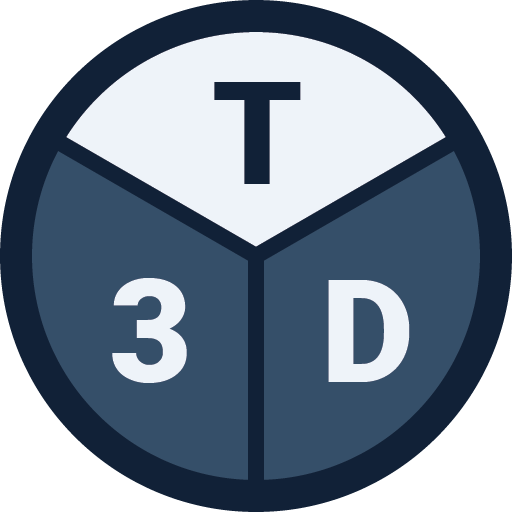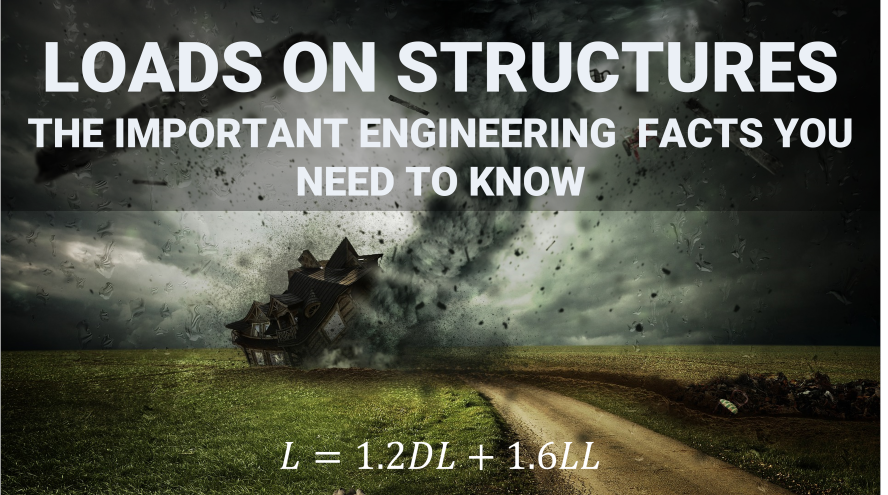Firstly, we need to highlight that to perform structural design of any building, every engineer must begin with a detailed study and analysis of all the actions or loads that may be present in the project and have some effect on the building.
So, are you ready to learn everything you need to know about loads on structures? Then, keep reading as we disclose the details.
What are loads on structures?
To begin with, loads are all mechanical stresses, actions, and external phenomena that cause tensions, deformations, or accelerations to which a structure must respond throughout its lifetime. Therefore, the structural design process must include all loads.
Types of loads in structures
The loads that can be found in a structure can be classified in different ways.
Loads according to building codes
A common way to classify loads are how building design codes define them. Eurocode and ASCE are examples of design codes structural engineers use.
Dead loads
They are the vertical loads that are permanent in a structure. Primarily they consist of the weight of the elements of the building like the walls, the roof, the beams, and the columns. They also include the equipment that will remain fixed on the structure. To perform the calculation of dead loads, the volume of each component must be known and multiplied by the unit weight of each material.
Live loads
Live, mobile or variable loads are vertical loads that come from the use of the structure. They must include the weight of people, furniture, or temporary provisions. To achieve a successful design, the calculating engineer must assume the living loads according to the use that will be given to the building as accurately as possible.
Wind loads
These loads are the product of the lateral thrust generated by the air currents. This load exerts uniform pressure on the structural components. The value of these loads varies according to various factors such as geographical location, the height of the structure, and the wind flow duration. The engineer can use existing wind maps of the area to determine these loads.
Did you like this post? Sign up and we’ll send you more awesome posts like this every month.
Seismic loads
Seismic forces are a consequence of earthquakes. They are composed of three forces perpendicular to each other, two horizontal and one vertical. The latter does not significantly generate forces on the superstructure. However, the horizontal movement must be considered in the design, and it must be possible to foresee the response of the structure to ground vibration. Seismic accelerations can be obtained from the seismic coefficient, which is the ratio between the acceleration of telluric motion with the acceleration of gravity.
Snow loads
Snow loads constitute vertical loads in the building. These loads depend on several factors, such as the shape and size of the roof structure, roof materials, structure insulation, building location, duration, and frequency of snow.

Loads based on application time
Another way to classify loads is using their application time. Here are the loads based on this classification.
Static loads
These are the loads found permanently throughout the structure’s lifespan and represent the dead loads according to the building codes.
Dynamic loads
They are loads that vary over time and can be repetitive or impact load.
Repetitive loads
They are loads that act on multiple occasions. In some cases, they can vary in magnitude or direction of application. An example can be the force generated by a motor or generator, which by the effect of vibration exerts a repetitive force.
Impact loads
These loads are characterized by not lasting long and are only generated at a specific time during the useful life of the structure and concentrated at a certain point.
Loads according to their distribution
When a structure is subjected to a load, the distribution of the load matters. For instance, a load applied on an entire floor is different from a load that is applied in one spot. Below we present different ways loads can be distributed.
Uniformly distributed loads
These are constant forces along a two-dimensional surfaces or one-dimensional lines. An example is the weight of the finishes of a wall located on a beam.
Concentrated loads
These loads focus on specific points on a surface. An example can be that of a beam that, in a fraction of its length, supports the start of a ladder, this load is concentrated in a section of the beam.
Loads according to the direction of application
Another way to classify them is according to the direction of application on the study element, finding the following types of loads:
Axial loads
These are those loads that act along the longitudinal axis of a section.
Transverse load
These are loads that act in a direction perpendicular to the longitudinal axis of the element, they are also result in shear forces.
Torsional load
More than a load, it is a rotational movement that is applied around the longitudinal axis of an element.
Effects of loads on structures
The actions of the loads can act in different combinations. So, the foundations, the structure, and its components must be analyzed or reviewed so that the loads produce the most unfavorable effects on the building. This can occur when some loads are acting simultaneously.
When calculating the total load on a component, it is common to apply different factors to dead and live load. For instance, ASCE 7-10 recommends the following factors when combining dead load (DL) and live load (LL):

Similarly, according to the loads’ type, direction, and magnitude, these loads produce different reactions in each part of the structure. If these loads are too large or the structure is not designed accordingly, deformations in the constructive elements and even breakage can occur.
The most significant deformations that must be taken into account in the structural analysis are:
- Longitudinal: Shortening or lengthening of the elements.
- Flexutral moment: On curvature
- Torsor moment: Around its axis
- Shear: Angular directions
Final Words on Loads on Structures
To achieve a successful structural design, the structure must receive, resist and transmit the loads to the supports and these to the ground without suffering severe deformations. For this, it is essential to carry out a detailed analysis of all the loads that will be present in the structure.
Also, to obtain a detailed result and make sure that these are of absolute reliability, we invite you to use our Tribby3d software. This software effectively calculates the tributary area of the elements such as columns and walls, which will then be used in the process of calculating loads and finally be included in the structural project.


