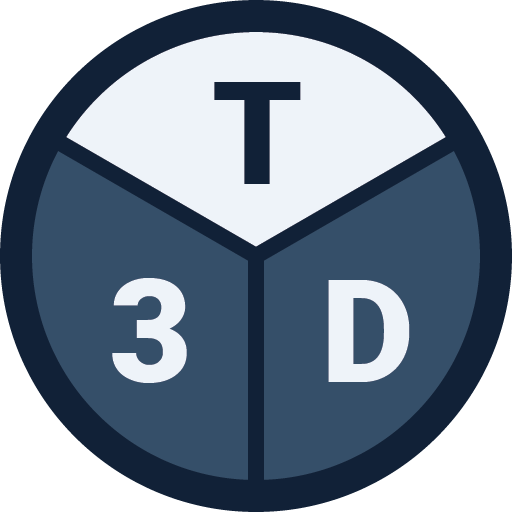Hurray! Today Tribby3d version 0.10.2 was released which includes a new exciting feature: a measurement scale that is displayed when drawing floors to get a quick preview of the floor edge lengths. This was a request from one of our beta testers, and will help Tribby3d’s users to draw structures more accurately. Get access to […]
Tag: engineering
Using tributary areas to derive point loads
Good evening! Hope you all had a great weekend. Here’s an image showing the concept of using tributary areas to derive point loads, which is at the heart of Tribby3d’s calculation engine. #structuralengineering #structuraldesign #structuralanalysis #software #engineering #aectechnology #aectech #tributaryarea #columndesign #startup #construction #aecstartup #aec #automation #bim #cad #architecture #design #civilengineering via Instagram https://instagr.am/p/CFpnrKrJ__P/
It is now possible to sign-up for early access of Tribby3d!! You will find the registration form following here. If you’re new to Tribby3d, feel free to check out this video for a demo 👌
New graphics
Been working on some graphics to explain the background and the idea behind Tribby3d. Checkout tribby3d.com/solution for more info. . . . . . #structuralengineering #structuraldesign #structuralanalysis #software #engineering #aectechnology #aectech #tributaryarea #columndesign #startup #construction #aecstartup #aec #automation via Instagram https://instagr.am/p/CFgyAC8pqHb/
Tribby3d is equipped with a 2D model editor allowing you to draw floors, columns and walls directly in your browser.
Preview of the user interface
Tribby3d makes it easy to estimate tributary areas of column and wall elements from floor and gravity loads. Layouts can be either created directly in the cloud application’s user interface, or imported via dwg. Check out https://tribby3d.com for more info and to request access to the beta version.
